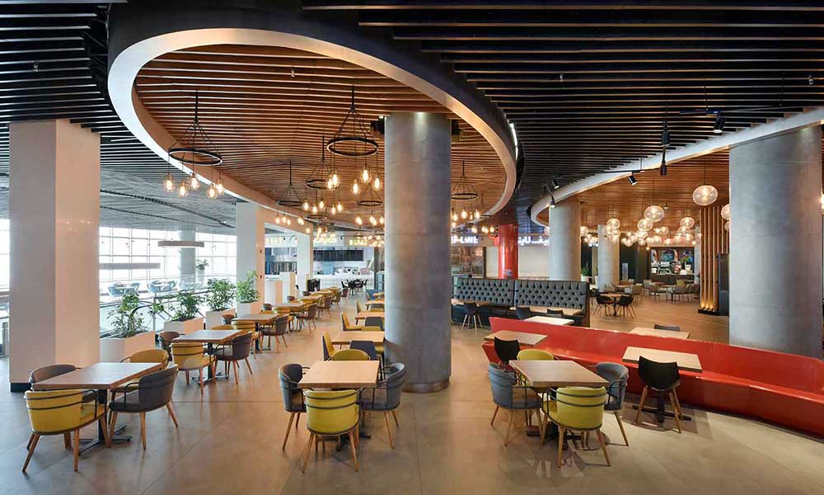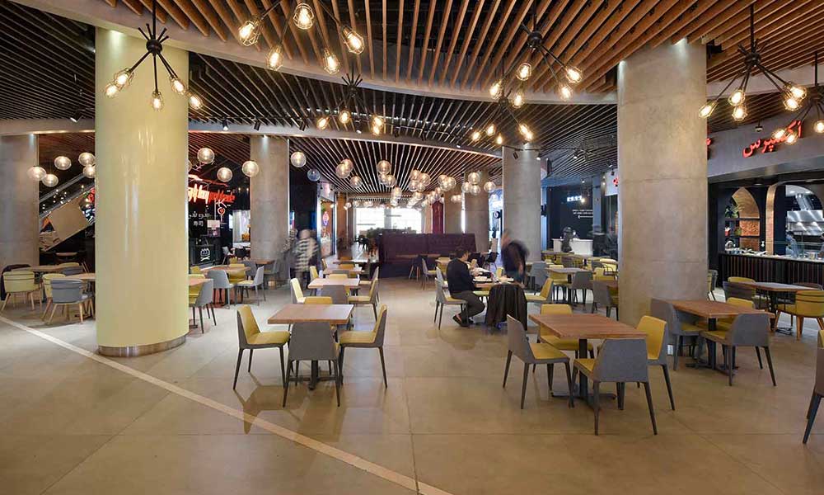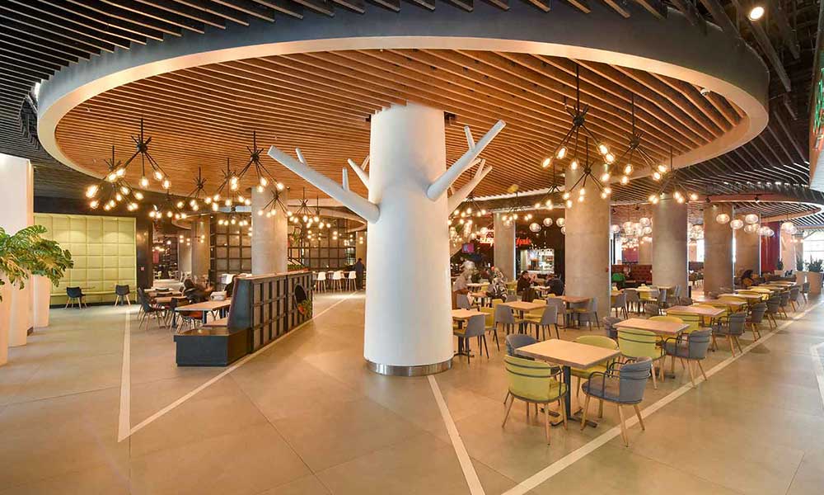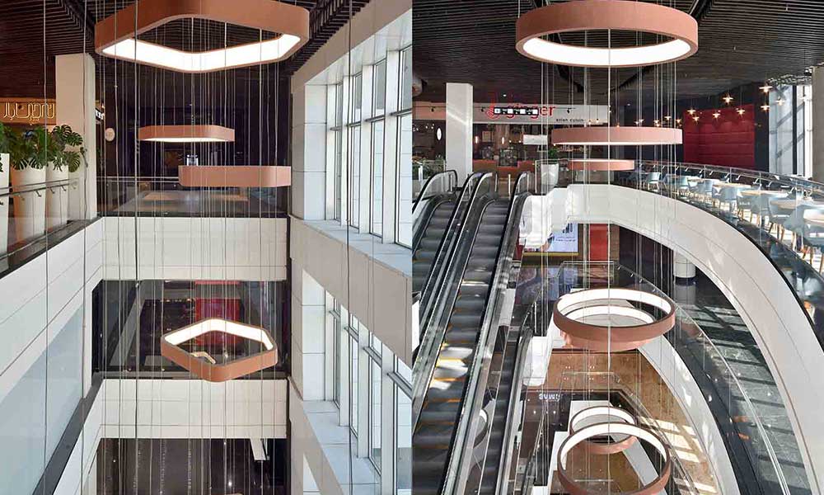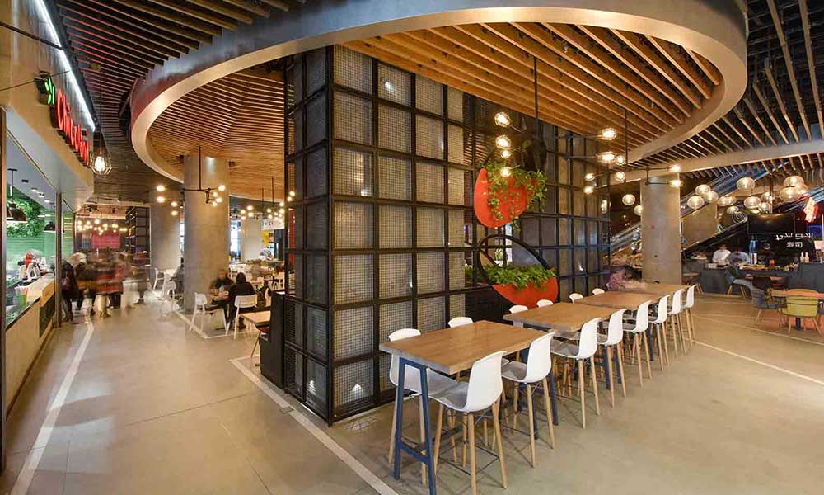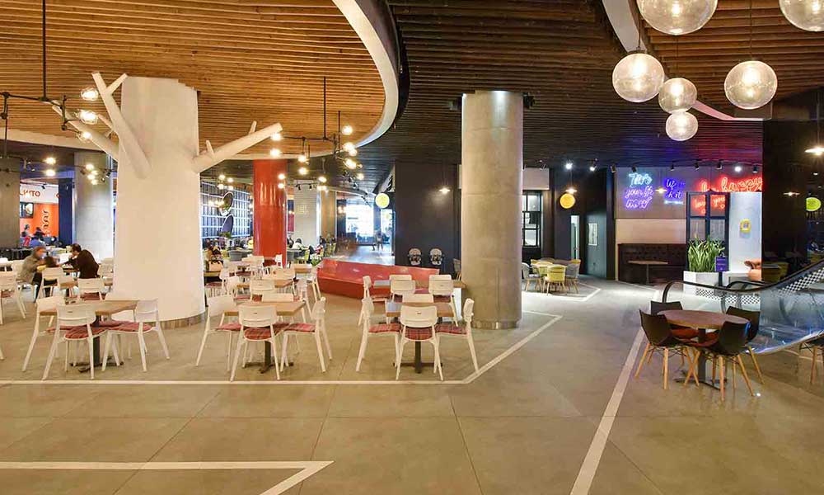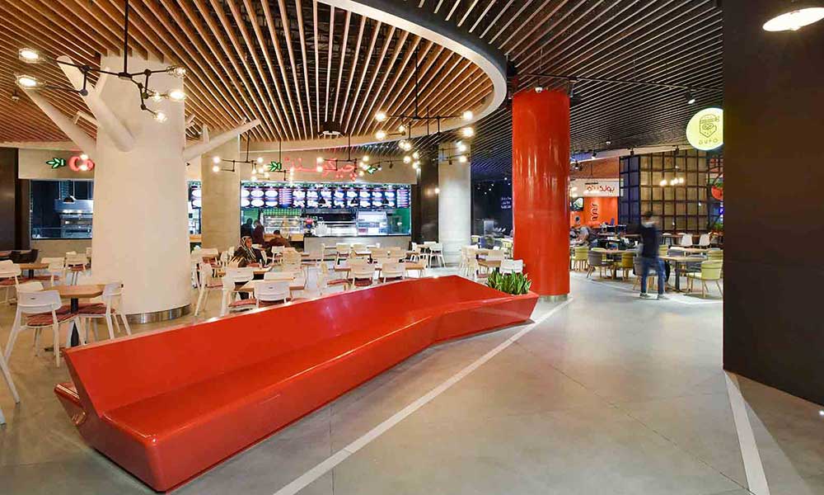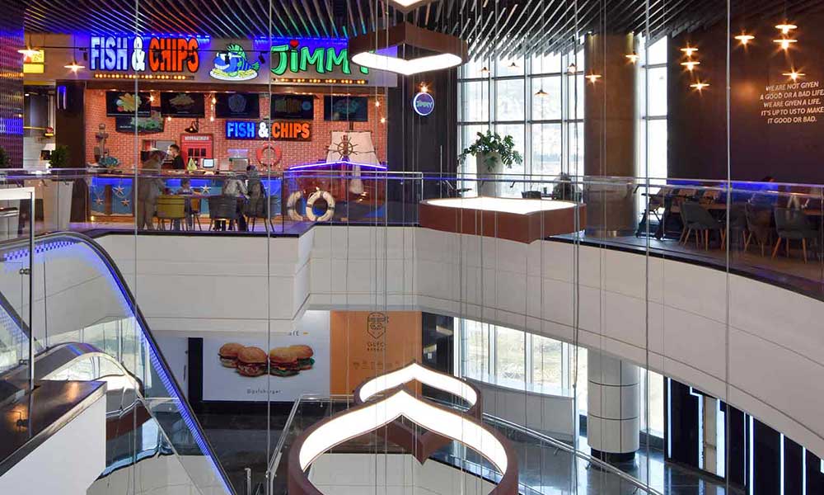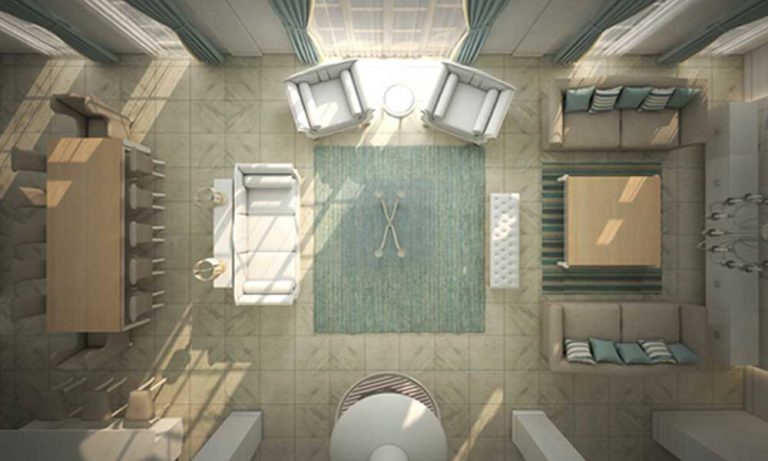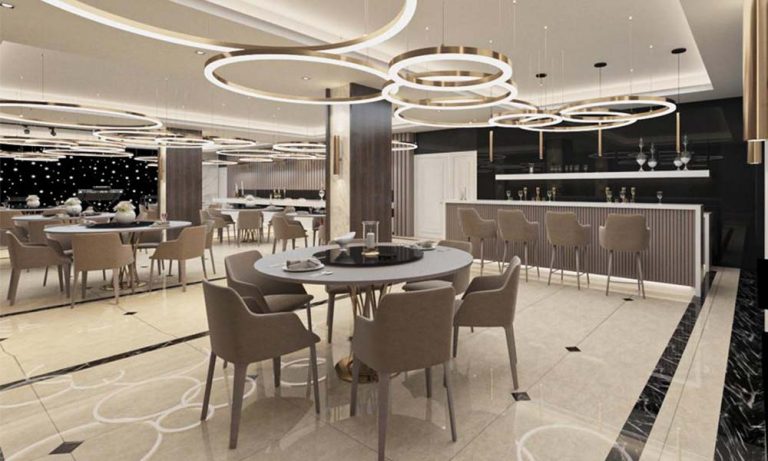Opal food hall, with a total area of 2,300 sqm is developed on the highest floor of an upscale trade center in northern Tehran. The mall context consists of spacious retail areas allocated to high-end apparel, cosmetics, and home appliance brands.
Design concept of the food hall is based on my concern about the missing human relationships in the modern urban life. This concern is manifested by the human figures and quotes about social life appearing around the space. Cozy corners are designed in the eating area, which shelter the occupants from stress of the urban life and meanwhile make no solid barriers between them.
Plants and other green elements make an implication to our need in the modern urban society to get in touch with the nature.
In spite of the fact that client has neglected some of the major design components, including the human figures, and failed to use the designated colors and the bespoke furniture designed exclusively for the project instead of the ready-made furniture, the project is still a remarkably attractive place.
Project Summary
- Total Built Area: 2,300 sqm
- Function: Food Court
- Date : 2020
- Scope of Service: Interior Design
