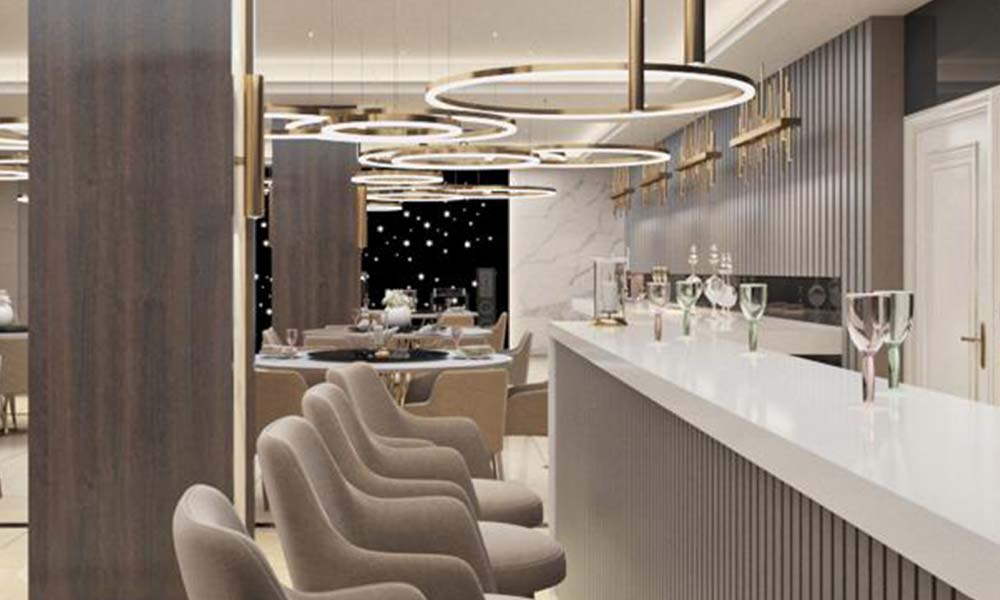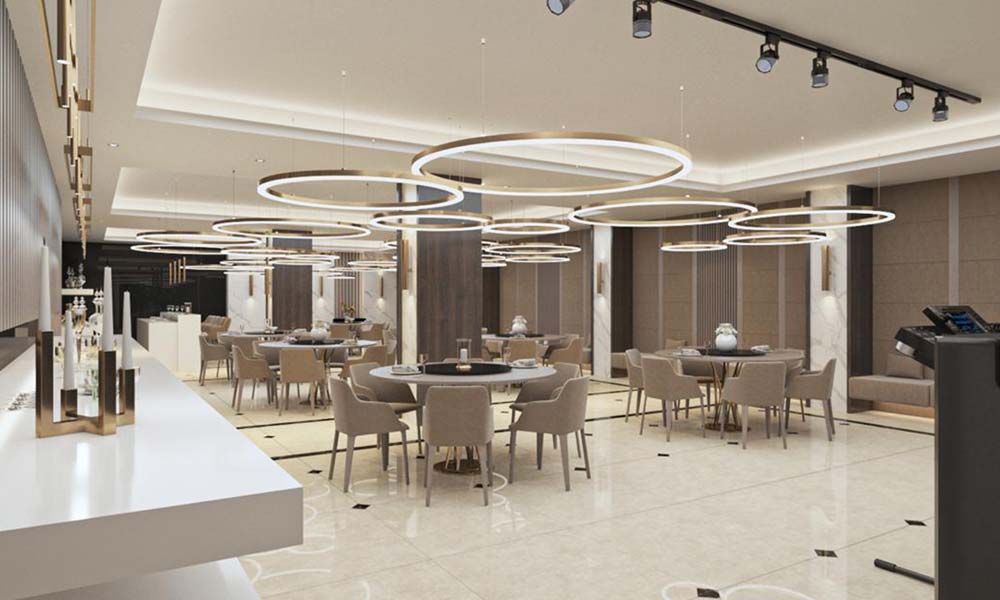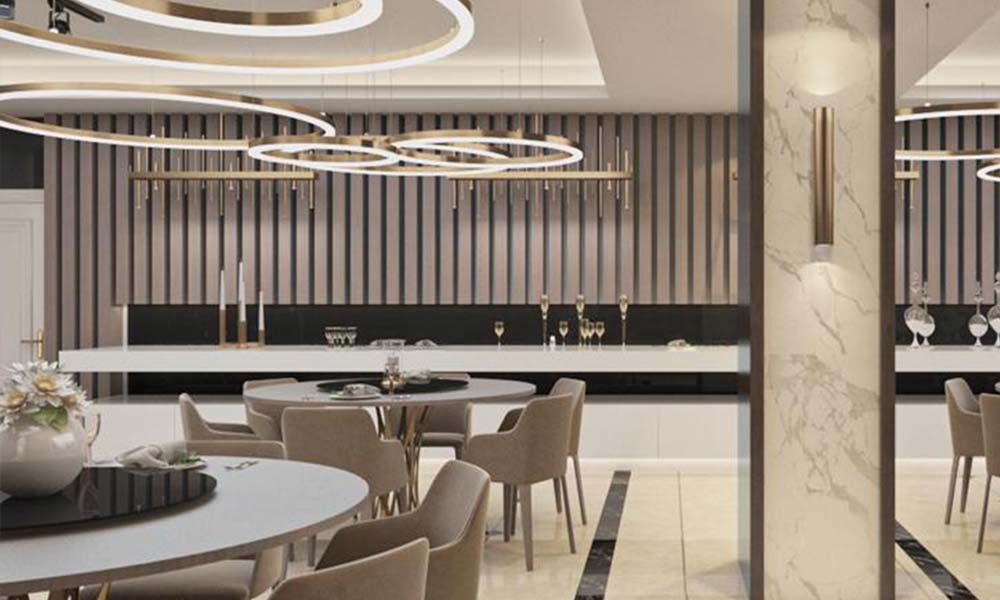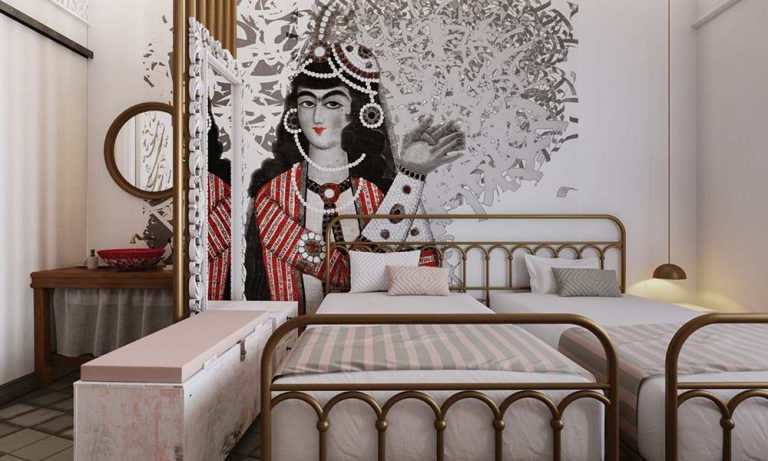This banquet hall is located in a high-end residential complex. It is used primarily as a common public area for different neighbors’ assemblies. Meanwhile, it can cater private parties and gatherings by the apartment owners. Considering the project constraints, utmost efforts were made to utilize the existing structure in design; e.g. the dents on the premier walls were used as sitting areas. The design mood is selected modern and luxury given the context of the residential units. as the interior design consultant.
Project Summary
- Total Built Area : 700 sqm
- Function : commercial
- Location : Tehran
- Date : 2021
- Scope of Service : Interior Design





