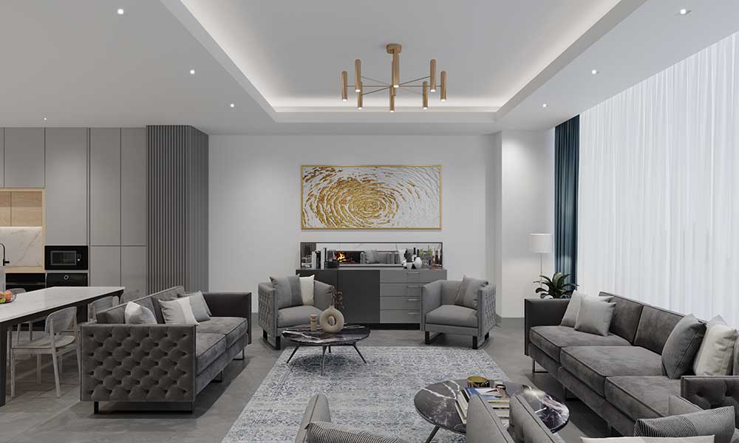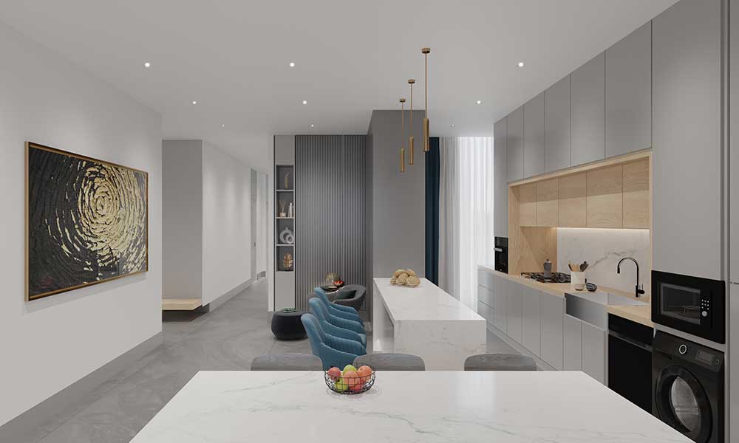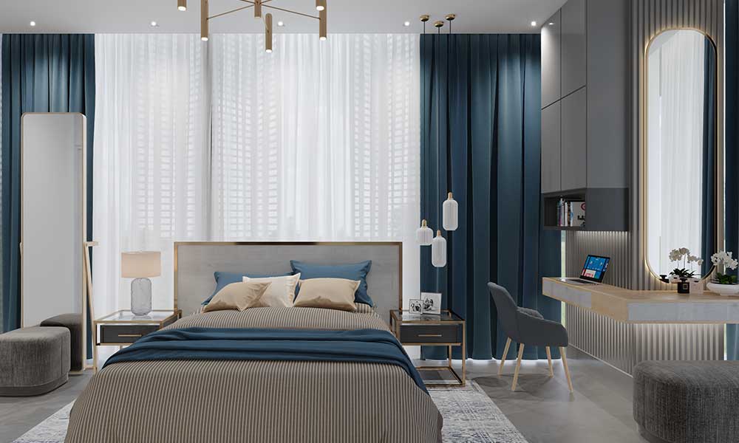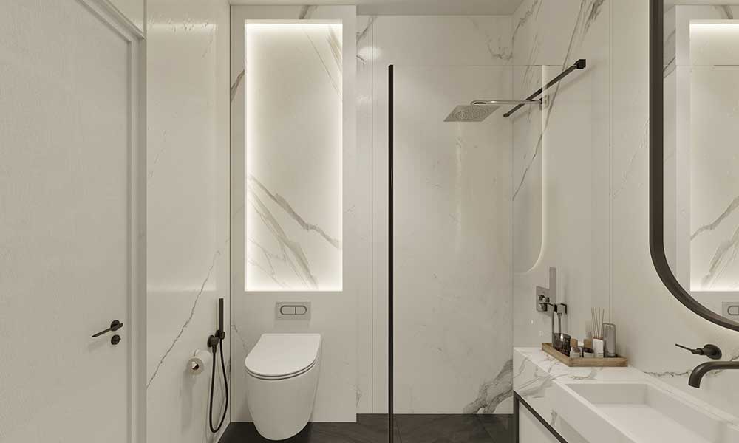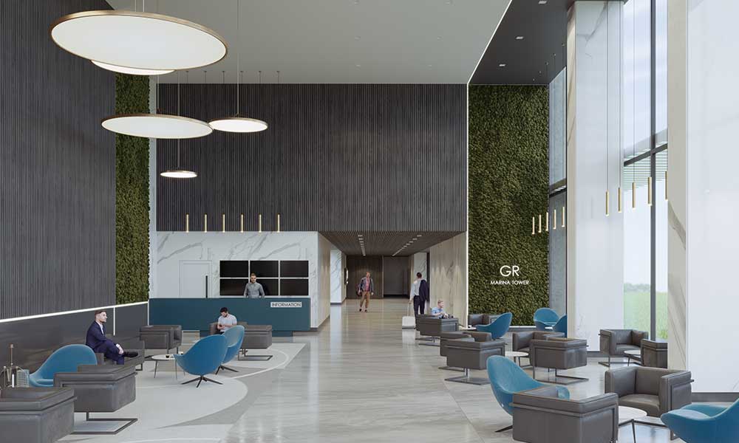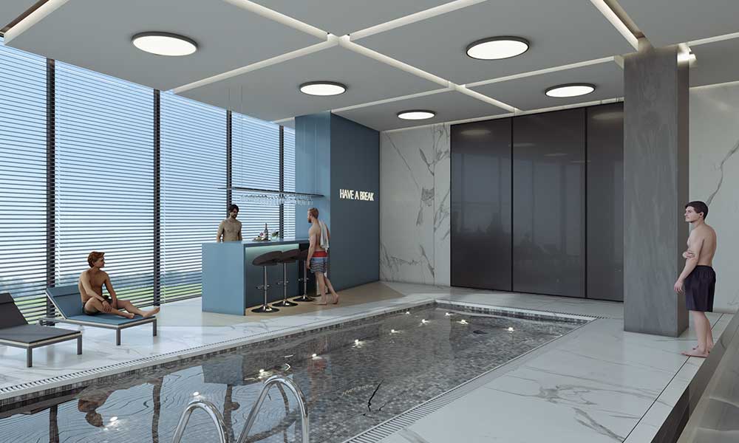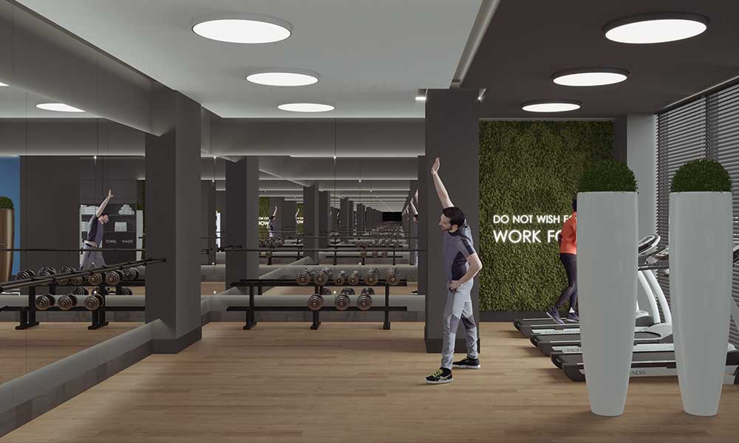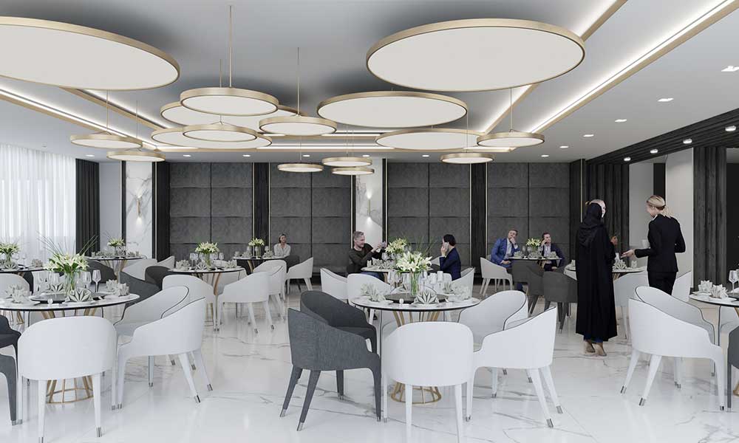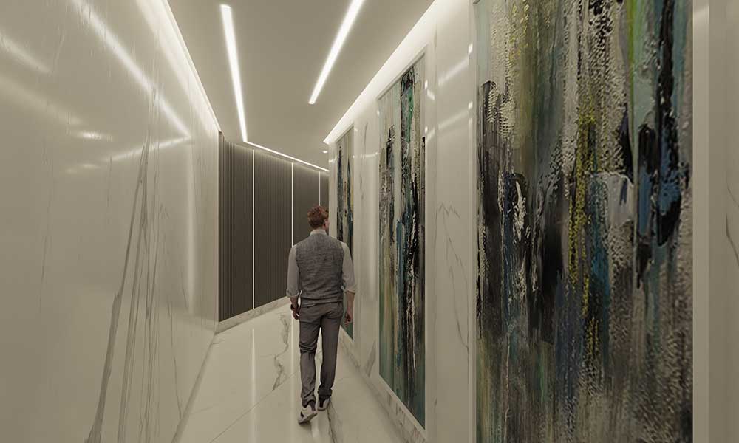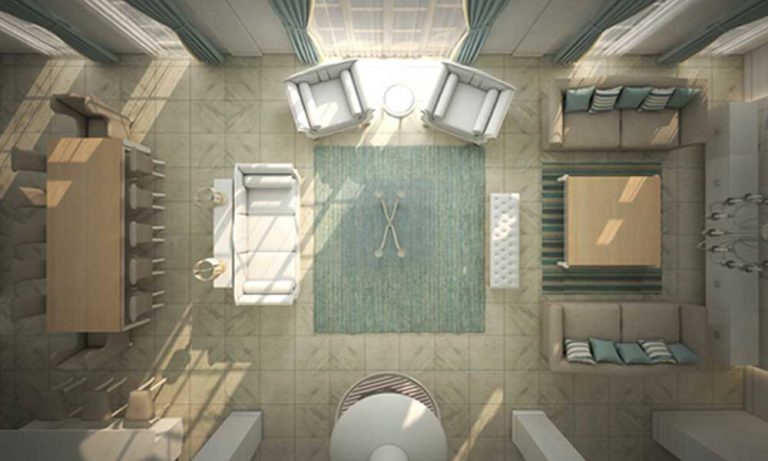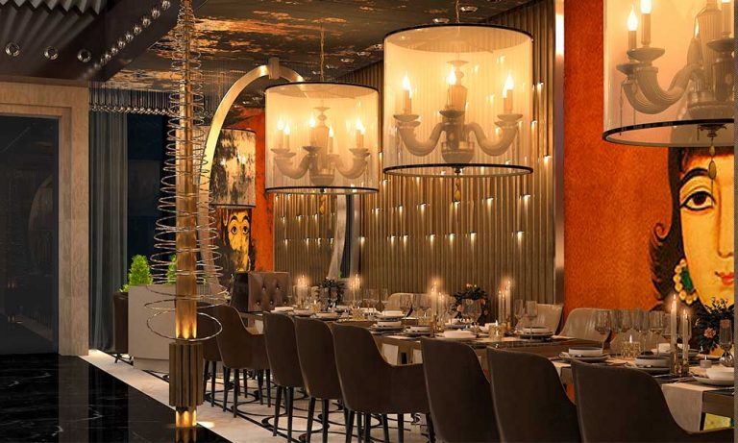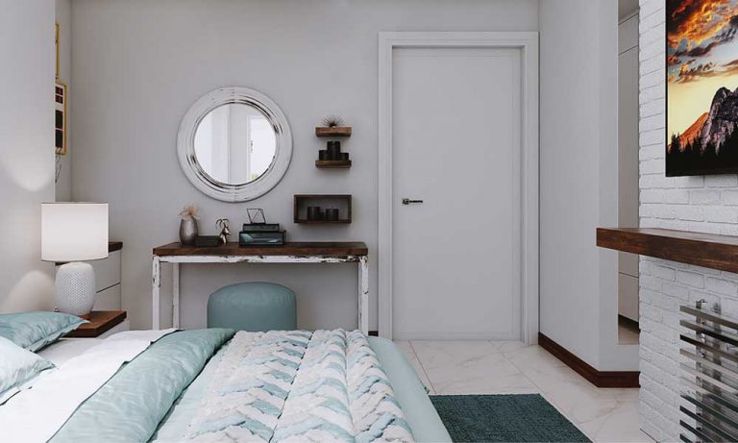Marina Residential Complex, with a total built area of 10,000 sqm is designed for development on a 1,400-m2 land plot located in Anzali Free Zone of Gilan Province . High-rise and transparent towers, balconies with unlimited view to the surrounding landscape, sea view, and coherent outward movement of the spaces are the most important features of Marina Residential Complex.
The building appears in an attractive form, which is designed to overcome the constraints imposed by the project site. Making maximum use of sunlight in interior spaces and necessity of limiting radiations on the east and west wings, which contain the largest walls, made it inevitable to divide the land plot into two parts.
Marina Residential Complex is an interactive project. Facilities like gym, swimming pool, and sauna in the first mezzanine floor; multipurpose ballroom in the first floor and roof gardens at the 10th and 13th floors are the exclusive features of this building.
Project Summary
- Total Built Area: 10,000 sqm
- Function: Residential
- Location : Anzali Free Zone
- Date : 2021
- Scope of Service: Design and Engineering, Interior Design
